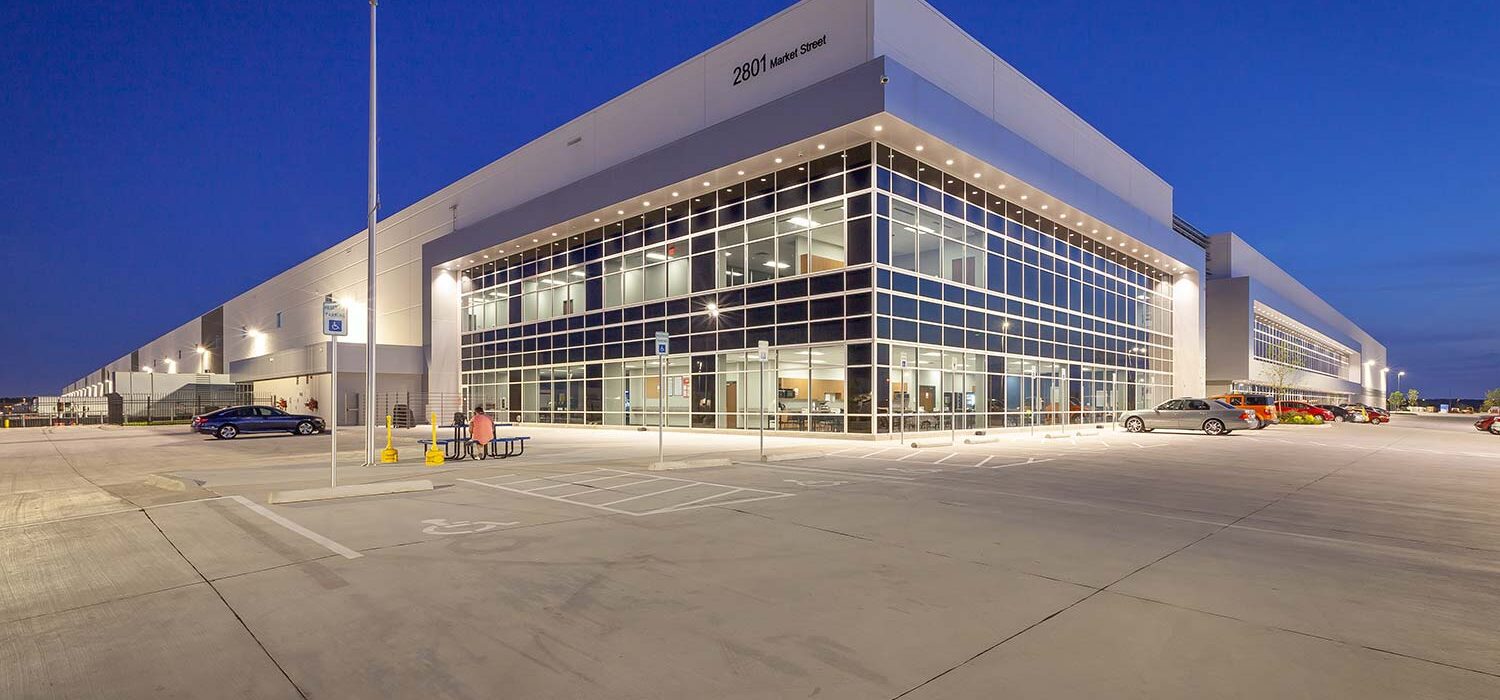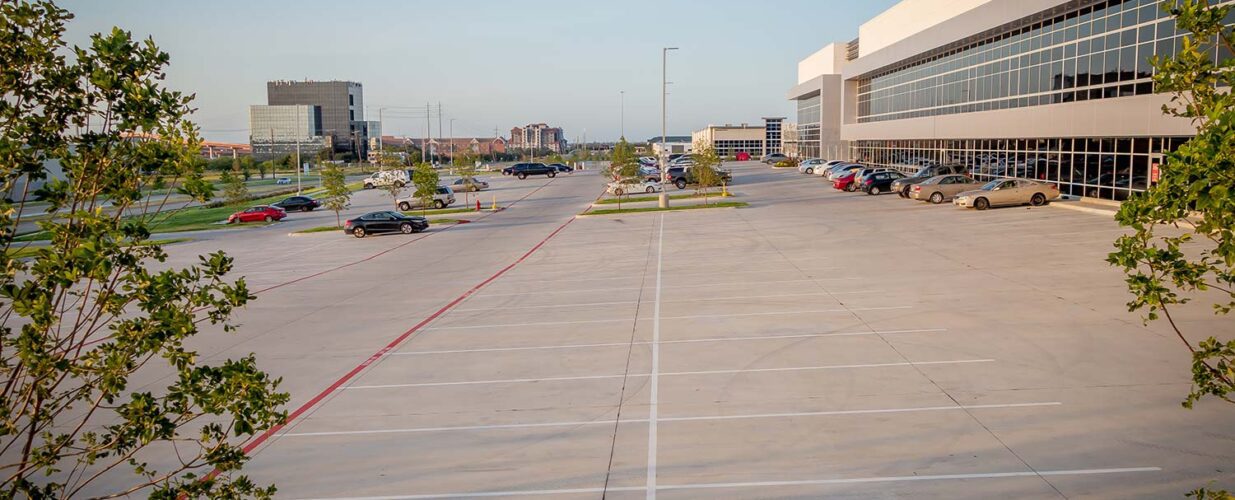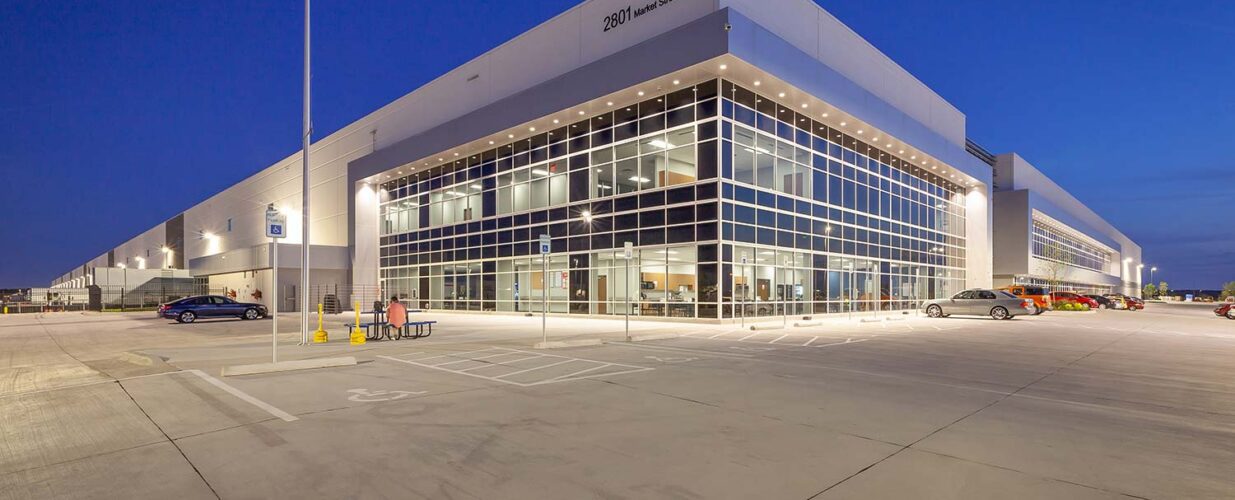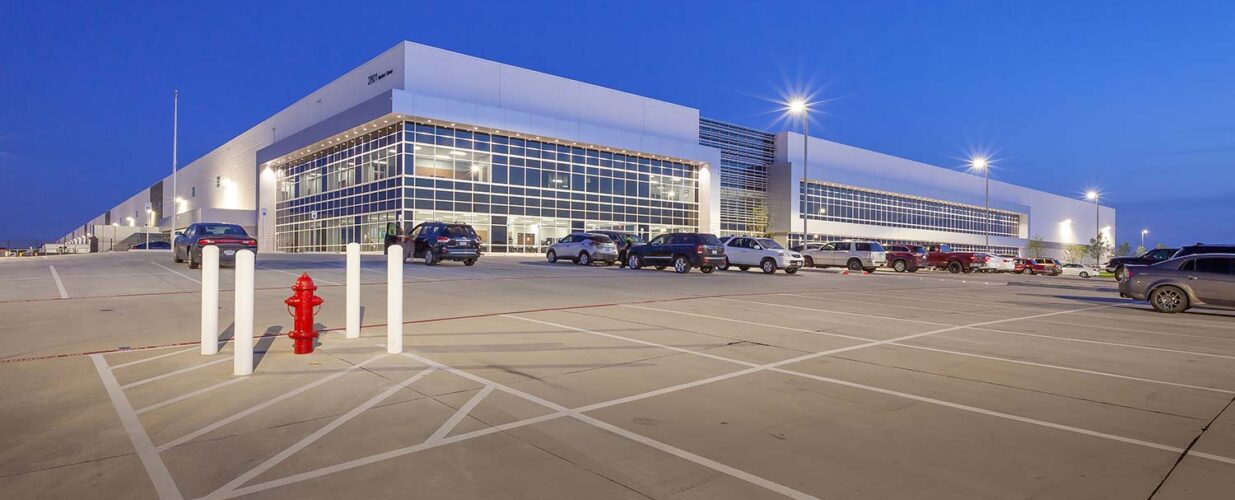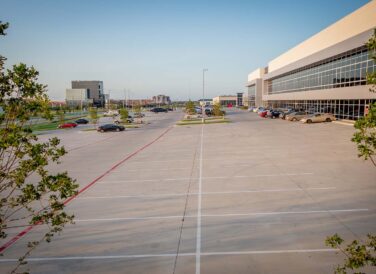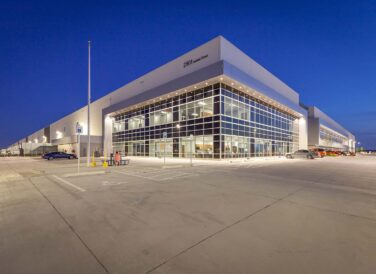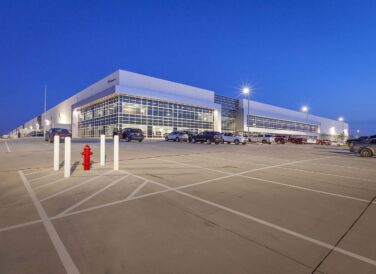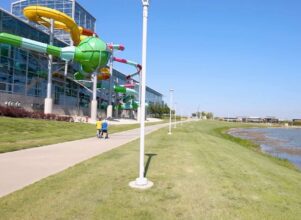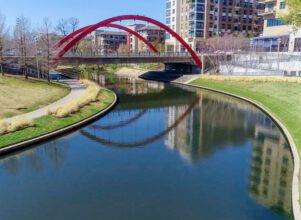1,543,050 sf
Bandera Ventures, LTD
Project Pedregal is one of the largest industrial distribution centers in the Dallas-Fort Worth Metroplex. This two-story office area is approximately 45,000 sf and is subdivided for two subtenants. It features 42 ft of clear height, wide bay spacing and 300,000 sf of refrigerated storage. The exterior features monumental scale curtain wall and metal panel accents to emphasize the extreme building size.
This project is LEED Silver certified with sustainable features including green vehicle usage, heat island reduction, water use reduction, optimized energy performance, construction waste management and individual lighting controls.
Halff Services
Involved
- Architecture
Let’s Connect
Ready to work with Halff? Simply fill out the form to be directed to the best person at Halff to discuss your interests.

