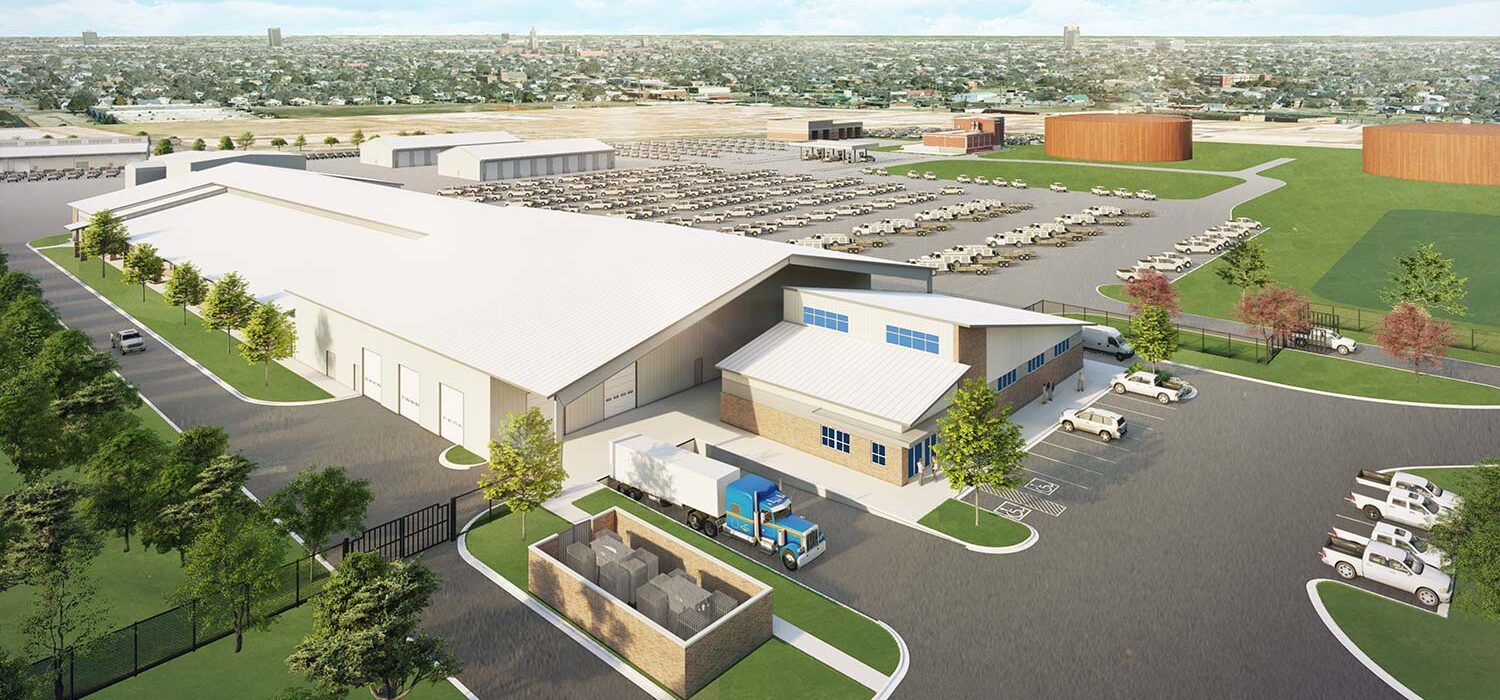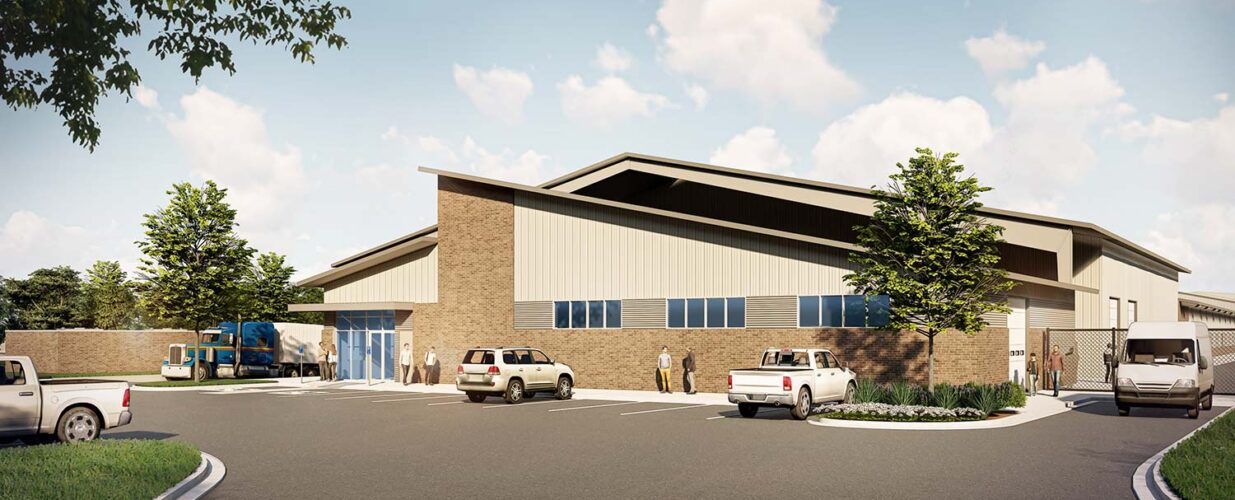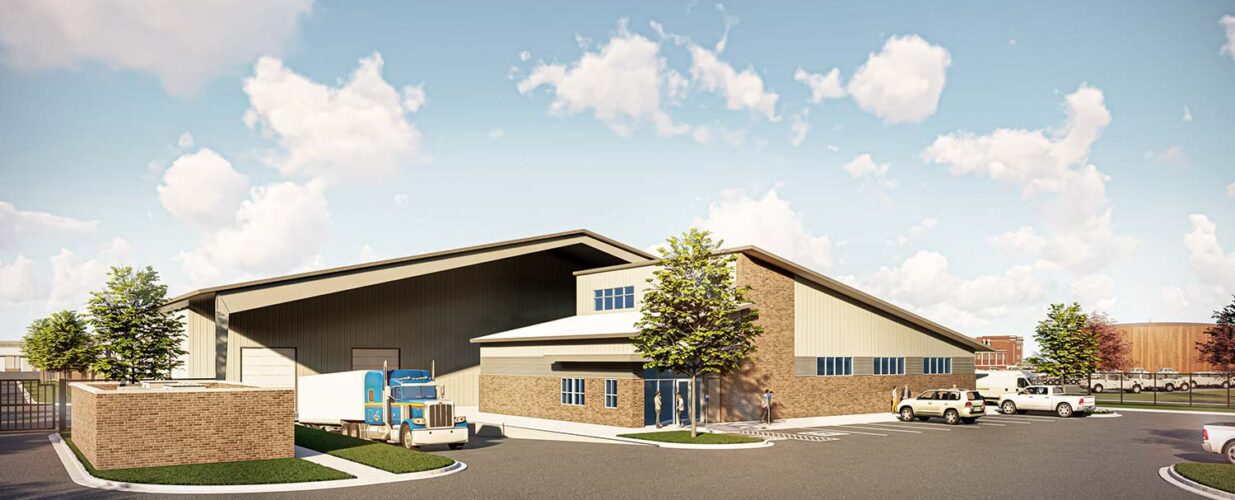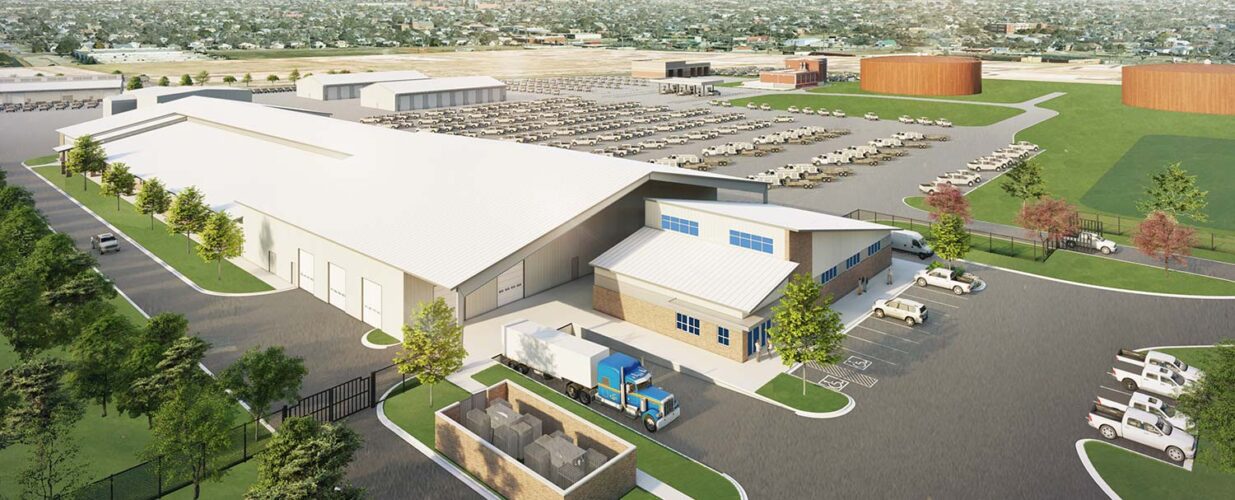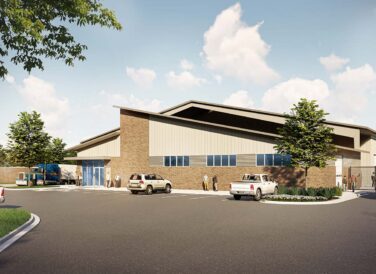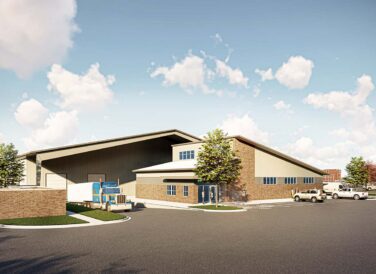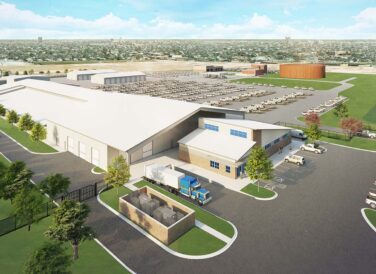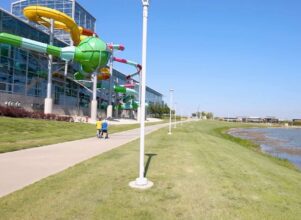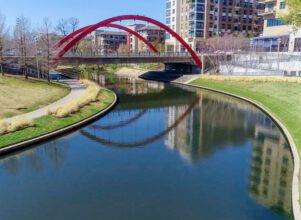63.41 acres
City of Oklahoma City / Oklahoma City Water Utilities Trust
The Oklahoma City Water Utilities Trust Operations Center is the future site for field operations for the Oklahoma City Water Utilities Trust (OCWUT). The vision is to consolidate water and wastewater resources and operations in a single, central location. The center will be the central location for the following divisions and sections:
-
- Line Maintenance Division
- Water Quality Division
- Wastewater Quality Division
- Fleet Management
- Water Quality Environmental Lab Section
- Utility Customer Service Field Operations Section
- Utilities Administration Financial Operations Warehouse Section
- Utilities Administration Training and Talent Development Section
The 63-acre site is comprised of 31.2 acres for the Utilities Operations Center and 1.6 acres for the west employee parking lot expansion. The Utilities Operations Center includes 22,743 sf of new and/or renovated buildings to support 428 personnel. The parking will consist of 454 employee parking spaces, 140 standard crew vehicle parking, 277 oversize pull-through parking and 79 visitors parking spaces.
The development of the Utilities Operations Center added 109 parking spaces to the existing employee parking, new NAPA storage at the existing fleet maintenance building and new site utilities including sewer, storm water, electrical, water and others. It also includes new material storage bays and racks. The 81,425 sf operations building includes administrative staff areas, crew working areas, locker rooms, training rooms that also function as severe weather shelter, a warehouse and a meter shop. Another building contains shops and support spaces for vehicle and equipment repair. Two additional buildings were made to store vehicles and equipment from inclement weather conditions.
Fuel Island contains six fuel aisles containing eight dispensers. Three of the dispensers are for regular fuel, three for diesel fuel and two for DE. They are fed a 500-gallon DEF tank and two 12.000-gallon underground fuel tanks.
A 9,772 sf building houses two open wash bays for heavy equipment and fleet trucks. There are also three standard size open wash bays, plus an enclosed equipment bay.
The Water Quality Lab was renovated and expanded. The Water Filtration Plant contains renovated offices and support space, an addition of a three-story circulation core, and partial renovation to the existing Filter Gallery to serve as a laboratory. It also includes renovation to the existing lower-level Filter Gallery to accommodate mechanical equipment.
Halff Services
Involved
- Architecture
- Environmental
- Intelligent Transportation Systems
- MEP Engineering
- Landscape Architecture
- Planning
- Structural Engineering
- Watershed Plans & Studies
- Public Works
Let’s Connect
Ready to work with Halff? Simply fill out the form to be directed to the best person at Halff to discuss your interests.

