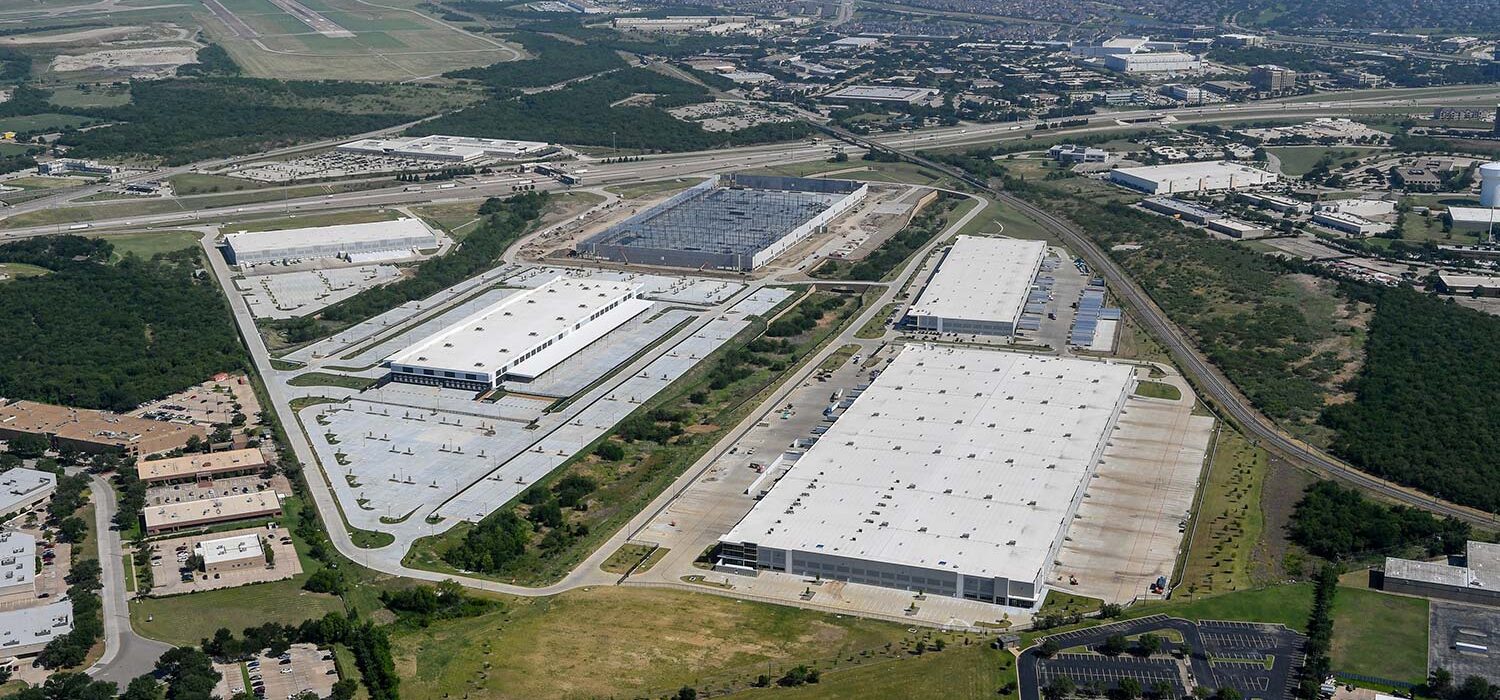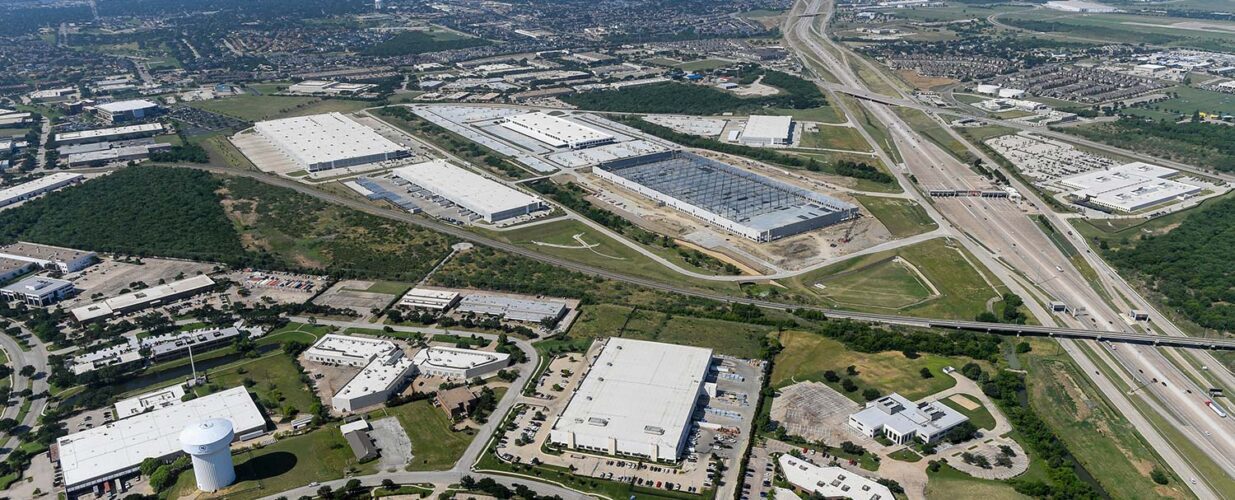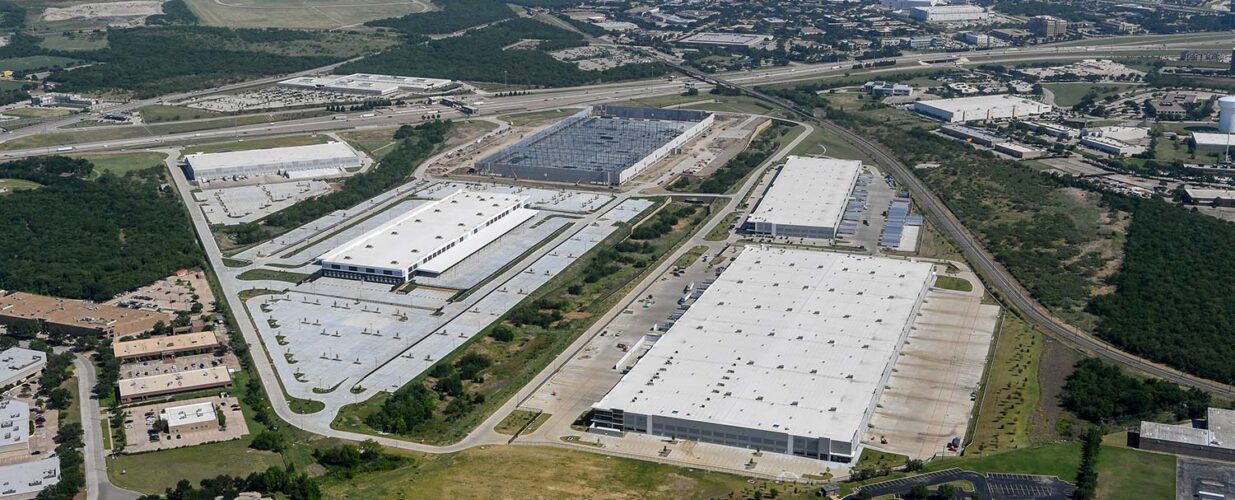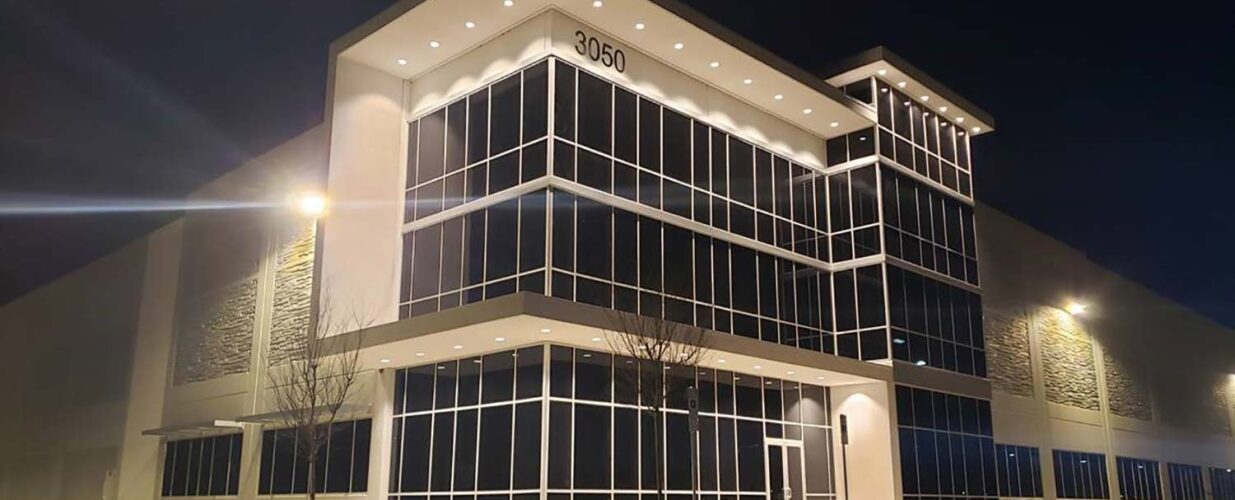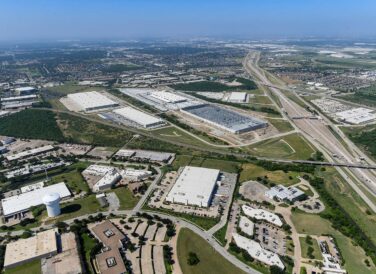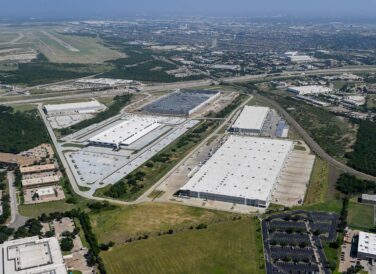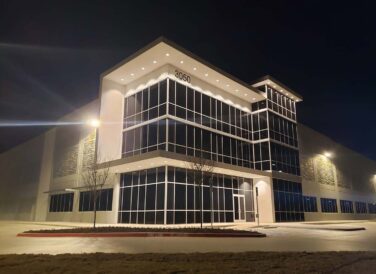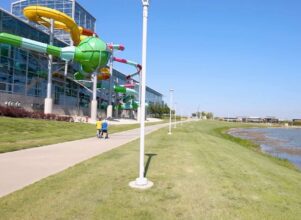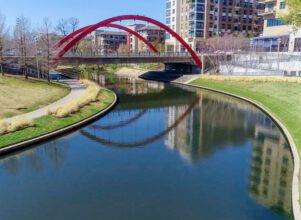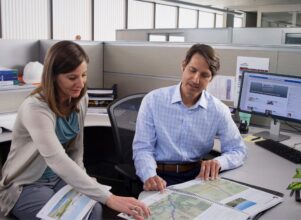5 Buildings, 2 million sf
Perot Development Company
DFW Park 161 buildings feature high-tech driven design. The monumental two-story glass entries are accented with folded plate form canopies to add human scale, creating shade and shadow on the glass elements.
Entry canopies shield entry doors and exterior pedestrian areas to create comfortable outdoor spaces. Beyond the entries, primary facades feature low level glazing, formed lined concrete and a cool neutral paint scheme. Buildings were designed for durability and low maintenance, and include LEED principles in their design water conservation principles.
Won Award:
2022 — Best Real Estate Deal of 2021 – Industrial Development; Dallas Business Journal
Halff Services
Involved
- Architecture
Let’s Connect
Ready to work with Halff? Simply fill out the form to be directed to the best person at Halff to discuss your interests.

