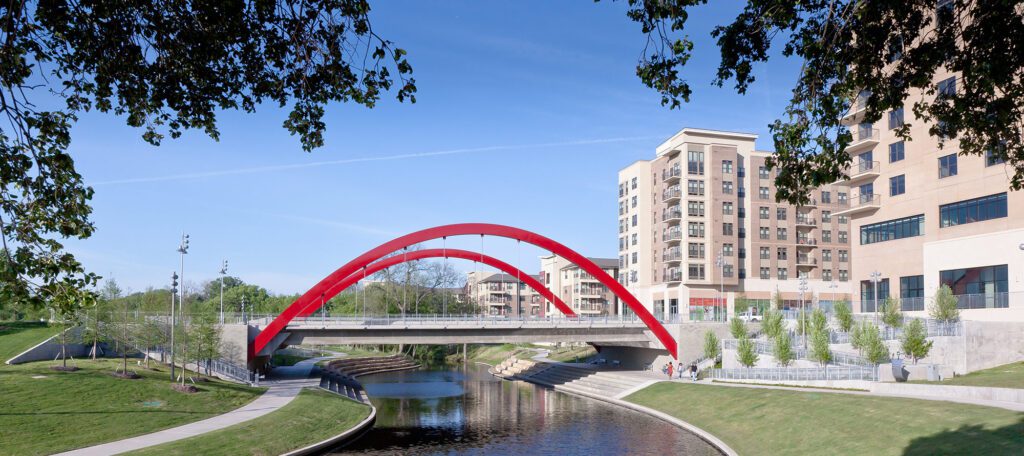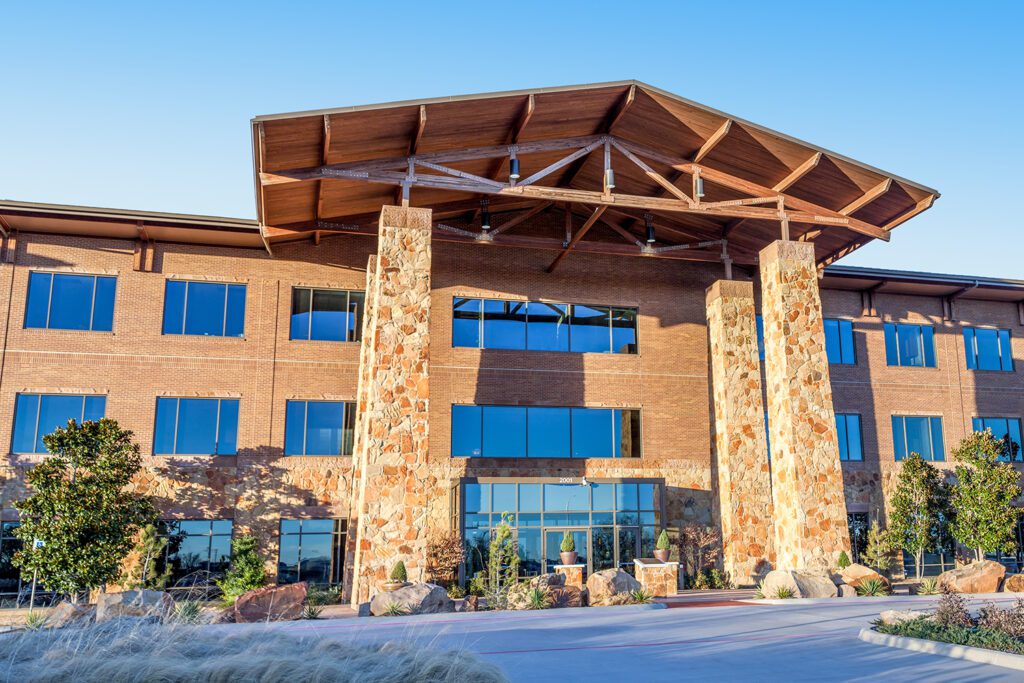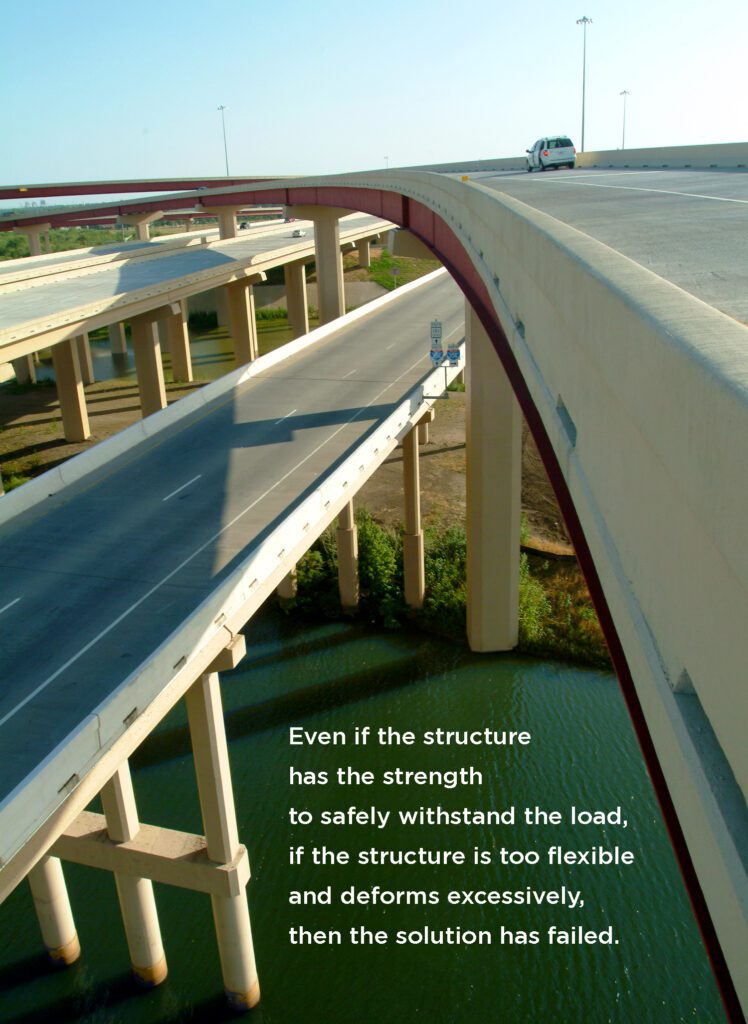Successful Structural Designs Are Constructible, Affordable and Sustainable
A sound structure, from which all successful architectural or civil works projects are dependent, is paramount to protecting the safety and welfare of the public.
Structural engineers work with architects, landscape architects, public works professionals, transportation engineers and many others to creatively envision structures such as buildings, bridges or park monuments and create a sustainable environment.
Structural Engineering Defined
Structural engineering is the art of applying external forces through a mechanism that will safely resolve them in an efficient and elegant manner.
It is essential that structural engineers understand the flow of these forces through the mechanism to arrive at a solution. The quicker forces are transmitted from their point of generation to their final resolution, the more efficient the structure will be. The more ingenious and simpler the solution, the more elegant the structure.
The evolution of using a computer as a structural engineering tool has allowed for a much faster arrival at more precise solutions. This has given the profession the unfortunate image of being little more than dutiful followers of building codes. However, creativity and engineering judgment are still required for the creation of a successful structure. The structural design process requires much more than arriving at a precise solution quickly. Computer printouts and 3D models do not always answer the questions of whether the structure is constructible, affordable or sustainable.
Modern urban architecture is supported by the creation of successful structures. (Shutterstock.com)
Forces Identified Through Analysis
The process begins with understanding the forces to be imposed on the structure.
-
Forces are generated by nature, such as gravity, wind, seismic activity, snow, flooding, wave action or soil movement.
-
They can also be generated from manmade effects such as pedestrian movement, automobile travel, explosive blasts or heavy equipment.
The magnitude and direction of these forces need to be applied correctly to develop a load path through the structure. The building codes provide guidance for the development of most gravitational and natural forces, whereas most non-typical forces such as blast loads are developed from technical publications based on research specific to those types of forces.
Once forces are determined, the process continues with the development of the path for the load to follow through the structure. This is the analysis phase. A simple example would include a person standing on a floor slab, which transfers the weight of the individual by spanning to the closest beam. The beam transfers the load into a column, which is supported on a pier foundation where it is finally resolved into the bearing strata below the ground surface. The most efficient structure is one in which the path a load must follow is short.
However, the most efficient load path may not be obvious, thus numerous alternative paths are evaluated using trial and error. It is not uncommon to encounter one load path for vertical forces from gravity loads, and a separate load path for lateral forces from wind or seismic events. The result of the analysis determines the magnitude of the force to be supported at each of the load path members.
Design of the Hope Center, in Plano, Texas, included a three-story cast-in-place, post-tensioned concrete office space.
Design Includes Proper Material Selection
The design phase begins once all member forces are known. At this stage, a structural engineer considers which materials would be best suited for the structure. The type of material will determine the size of the structural member.
Again, numerous alternative materials and their members are evaluated to arrive at the most efficient system. Materials are selected based on their suitability to withstand internal stresses. For instance, a tensile force could be supported from a much smaller steel member than an unreinforced concrete member, which would require a much larger cross-sectional area to withstand the same force. The disparity to support the tensile load is due to steel having a much greater capacity to withstand tensile stresses. On the contrary, compressive forces are more readily withstood with the concrete member, whereas the smaller steel member would most likely become unstable due to buckling. The selection of materials and member sizing based on internal stresses give a structure the strength it will need to withstand loads.
Structural Shape Often Dictates Final Design
Another equally important part of the design phase is to evaluate the serviceability or behavior of the structure as it responds to the load. Even if the structure has the strength to safely withstand the load, if the structure is too flexible and deforms excessively, then the solution has failed. The structure must not only have the required strength capacity, it must also have the required stiffness to exhibit the proper structural behavior.
For instance, consider the previous load path example. If the person walking across the floor slab perceived a vibration or bounciness, there would likely be a lack of confidence in the floor slab’s ability to hold his or her weight. If a building structure swayed excessively during a wind event, fear of collapse may exist.
The most efficient structural engineering projects are those in which the structure is the final shape and not just a framework concealed by architectural finishes.
A recent example is a cafeteria structure, in which an architectural design planned to implement a conventional gabled roof with dormers to span a large dining area. The shape of the roof with the dormer openings and the large expanse of the open space required a structural steel framework. The cost of the project quickly escalated beyond the budget. The architect asked for ideas to reduce the cost.
Halff proposed a multiple folded plate roof structure, whereby interconnected plates of plywood and timber framing formed multiple smaller gables that were substituted for the gabled roof structure. Not only was the shape of the roof unique and interesting, but the cost of the building was brought well under budget. Another advantage of the folded plate structure was the space became completely open with no interior columns. In this case, the shape of the structure dictated the shape of the roof.
It’s one example of how structural engineering can accomplish its purpose and still enhance the aesthetics of a structure.
For more information about Halff’s Structural Engineering team, write to Info-Structural@Halff.com.






