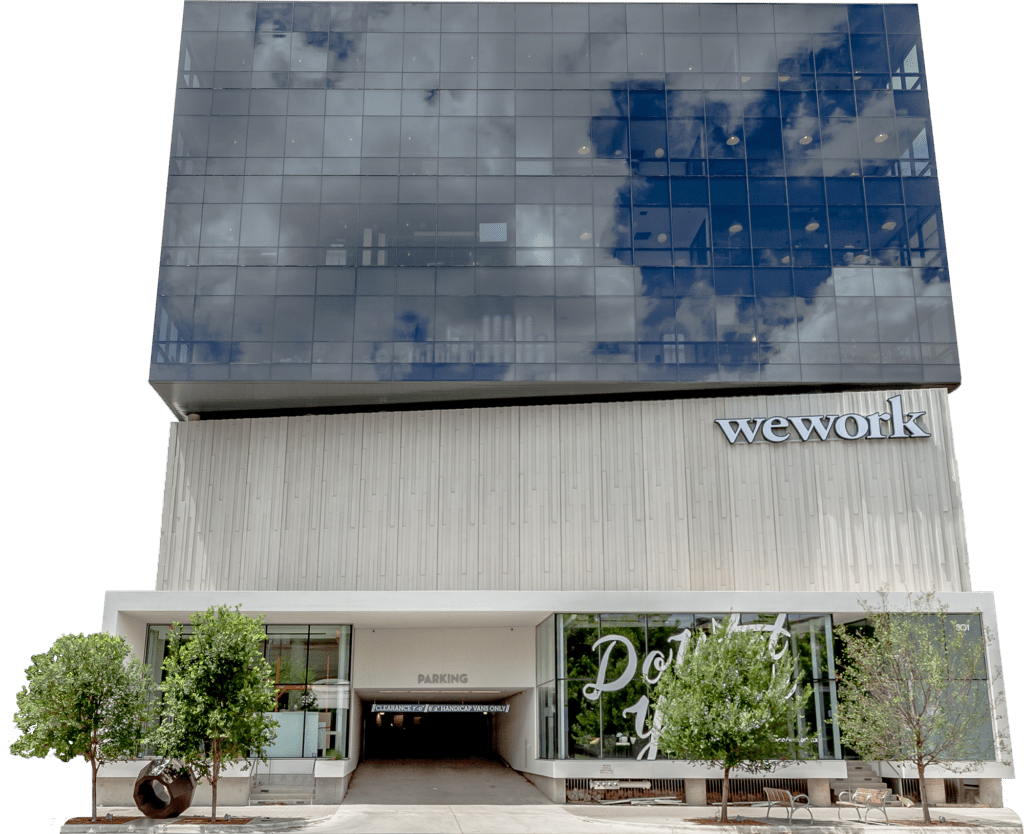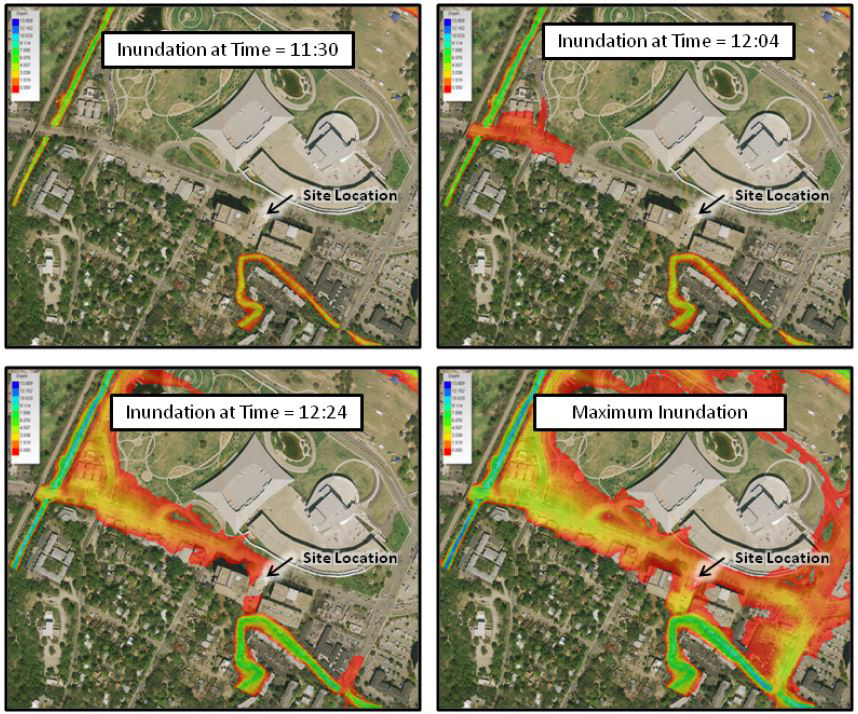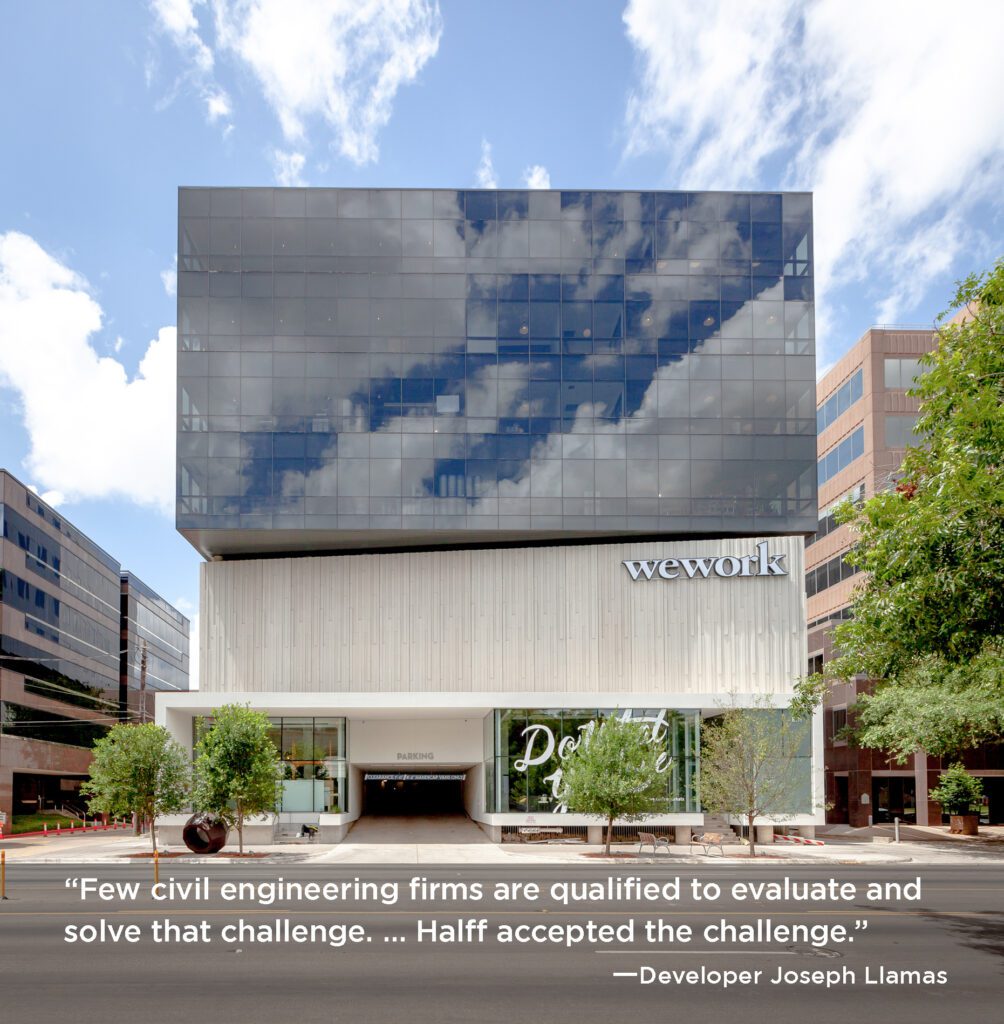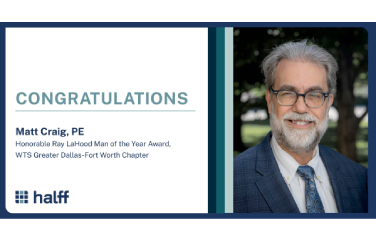Case Study: Small Class A Office Footprint Challenges Overcome Using LID, Other Stormwater Management Strategies
Background
Halff Associates played an integral role in the development of this modern, sustainable site development south of downtown Austin. The 801 Barton Springs project included construction of a 90,500-square-foot Class A office building with amazing views of downtown Austin and the surrounding hill country.
The project, located on a 34,600-square-foot lot, was a redevelopment of a restaurant site known as The Filling Station. The building, designed by Runa Workshop, blends 4.5 levels of parking, four levels of office space and 1,800 square feet of restaurant availability.
Halff professionals provided civil engineering, surveying and landscape architecture services. Extensive floodplain analysis was performed, incorporating unprecedented 2D hydrologic and hydraulic modeling to ensure the project would be constructed with no adverse impacts to surrounding properties.
“Building a high-rise office building in a tight urban environment is complicated. Constructing that same building in a 100-year floodplain is unbelievably challenging. Few civil engineering firms are qualified to evaluate and solve that challenge,” noted Joseph Llamas, president of developer Generational Commercial Properties. “Halff accepted the challenge, built a floodplain model and secured City of Austin approval that proved our project created no adverse impacts to surrounding properties, and as a result, securing the necessary entitlements to transform a previously non-developable site into one of the City’s premier office buildings. We are thrilled with the project, the value created and Halff’s efforts to solve a challenging problem.”
An emphasis was to design to Leadership in Energy and Environmental Design (LEED) standards, integrating Low Impact Development (LID) and stormwater management features such as multiple rain gardens, pervious pavement and rainwater harvesting.
A floodplain model shows time-lapse inundation (1 percent annual chance).
Challenges
The flooding potential of this location is complex as it is influenced by spilling from two separate creeks as well as a diversion through a large box culvert that runs through the site.
The property is almost inundated entirely by the FEMA 1 percent annual chance (100-year) floodplain. The southern part of the site is inundated by the Zone AE-designated floodplain of East Bouldin Creek, and the northern portion is inundated by the Zone AO-designated floodplain (shallow flooding) of West Bouldin Creek, which overflows into Barton Springs Road during flooding events. In addition, a dual 8-by-6-foot box culvert extends through the middle of the site from south to north to divert flows from East Bouldin Creek into Lady Bird Lake and provide relief from flooding in the neighboring residential subdivision.
These factors, along with the pre-existing features of the site, created varied multidirectional and temporarily sensitive flow conditions that could not be analyzed accurately with standard one-dimensional, steady-state regulatory models. Due to the complex nature of the environment, Halff analyzed the pre- and post-development conditions by creating a detailed two-dimensional model with XPSWMM software.
The challenges of the small site footprint could only be overcome by utilizing the benefits of combined stormwater treatment and landscaping that LID provides.
Other challenges included restrictions on building heights and setbacks, construction within Barton Springs Road, which is classified as a protected street, and preservation of existing heritage trees.
Approach
In addition to the extensive floodplain modeling that was required to analyze stormwater conditions, multiple stormwater best-management practices (BMPs) were implemented to meet the requirements of the Planned Unit Development (PUD) zoning, which was approved by the City of Austin.
The following LID strategies were implemented:
Rain gardens: Biofiltration for removal of contaminants and pollutants from the driveway, loading areas, roof areas and parking lot paving was established via three rain garden features—two smaller features located along the pedestrian pathway on the east side of the building and a larger feature along the west side.
Pervious pavers: The pervious pavement areas in the public right of way direct water toward tree wells that increase water quality, reduce water usage and improve survivability of the street’s trees. They also enhance the site’s aesthetics.
Limiting of impervious cover: Impervious cover was reduced to 88 percent from the pre-existing coverage condition of 92 percent.
Rainwater harvesting: A 1,350-gallon cistern was installed on the second level of the parking garage. It collects runoff from the roof along with the exposed upper level of parking.
Results and Benefits
Llamas told the Austin Business Journal, “We wanted to build something that reflects the City of Austin with really forward-thinking design.”
These guiding objectives were realized in the final design:
-
The building owner can operate and maintain the onsite stormwater management system, including minimal maintenance of the bioretention basins and gravity-fed irrigation used for the rainwater capture system.
-
Highlight urban design by implementing pedestrian-oriented uses, providing art in public places and providing connectivity to the adjacent residential neighborhood.
-
Revitalize the Barton Springs corridor through sustainable development in the downtown area that creates new jobs.
-
Work with the Bouldin Creek Neighborhood Association to preserve neighborhood character through voluntary design guidelines:
-
Provide for open space of at least 20 percent.
-
Implement an Integrated Pest Management Plan.
-
Provide enhanced landscaping that exceeds the City of Austin’s minimum standards.
-
Meet or exceed the City of Austin’s two-star level according to Austin Energy’s Green Builder program.
-
Provide shading of sidewalks and pathways by utilizing building canopies.
-
Participate in a car-share program.
-
Provide bicycle parking for neighboring cultural facilities and not-for-profit organizations at non-business hours.
-
Use natural building materials and materials designed to reduce energy consumption.
-
-
Want to know more? Write to Halff’s Land and Site Development practice.





